China Resources Grand Hyatt Hefei
Release time
:2024-01-05 09:39:19 Views:
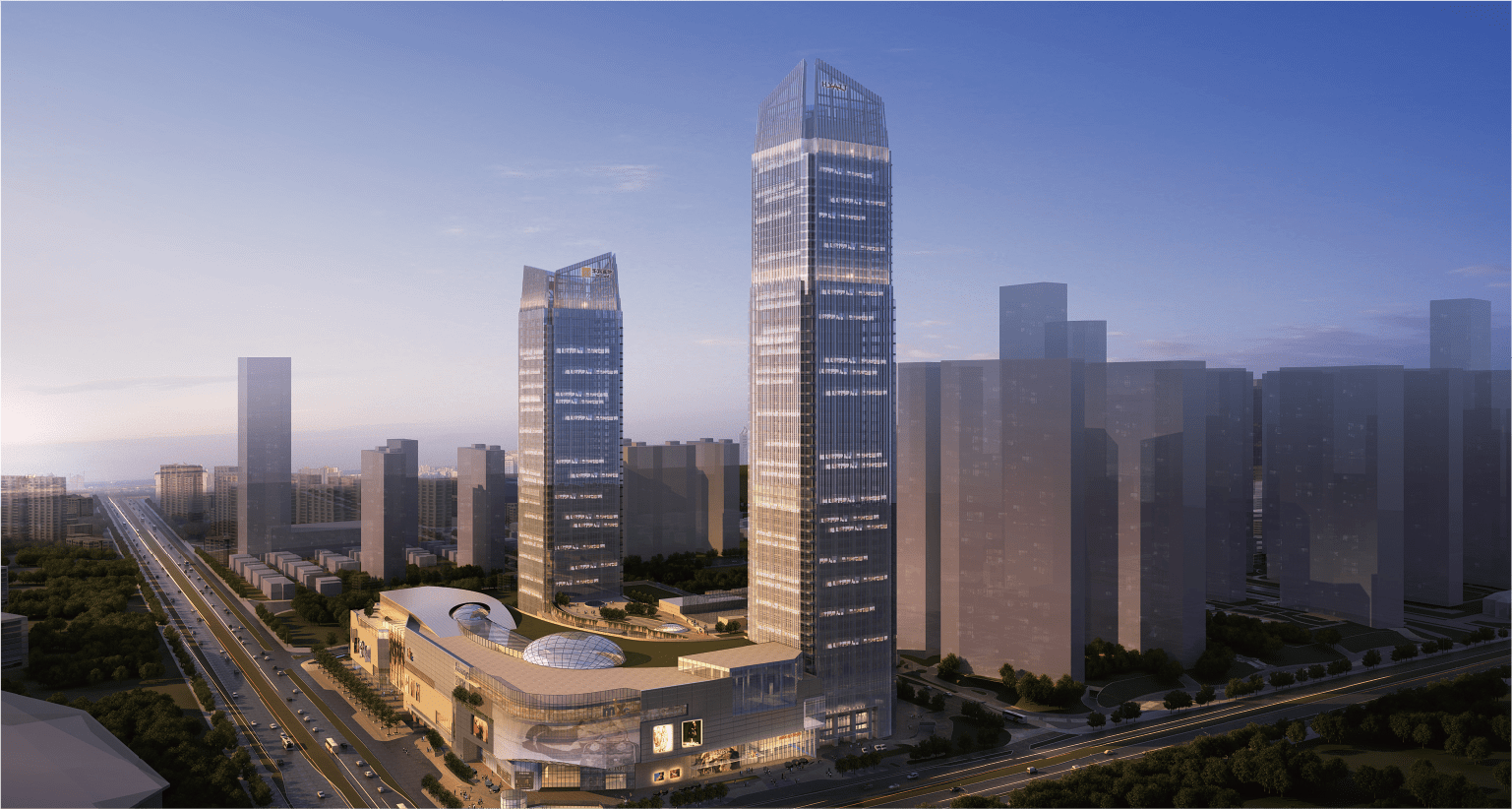
Project start: August 24, 2020
Project Location: Block A, China Resources Building, No. 111, Qianshan Road, Hefei Municipal Affairs District, Anhui Province
BIM implementation scope: the hotel as a whole (including: guest room area, public area, logistics area, equipment layer, refuge floor, roof computer room layer)
Project Overview: Grand Hyatt Hefei is located at the top of Block A, a 55-storey landmark building in the city, connected to the MixC shopping complex and surrounded by convenient transportation. The design of the hotel's interior space is inspired by Tao Yuanming's "Tale of the Peach Blossom Spring", which cleverly integrates the natural environment into the interior space and shapes a progressive spatial relationship. The overall design of the space is contemporary, and the details are embellished with local Huizhou cultural elements, striving to create an ideal and comfortable place to stay.
BIM application points: This time, it is planned to carry out point cloud scanning of the whole area of the project, and establish a BIM model consistent with the size of the site (including architecture, structural model, curtain wall model, mechanical and electrical model, hardcover model, FF&E model, etc.), so as to help the visualization of the whole life cycle of the hotel project, information integration control, and improve the quality and efficiency of the whole life cycle control of the hotel project.
Project Scale:
Room area: 25928.8m2
Public area: 11921.5m2
Logistics area: 9790.31m2
The total construction area of the hotel is 58210.02m2
1. three-dimensional laser scanning
Perform a full-area point cloud scan of the project to establish a point cloud model consistent with the site size
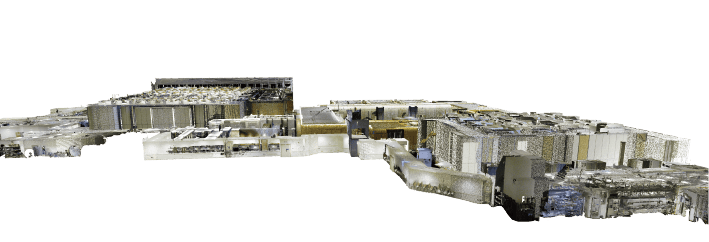
(3F Banquet Hall Area Point Cloud)
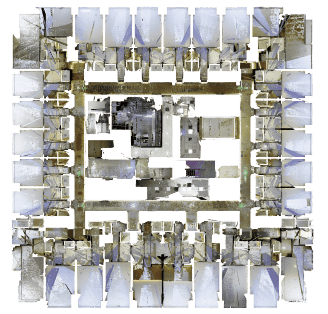
(Standard layer point cloud on the 41st floor of the guest room area)
2. Model assembly
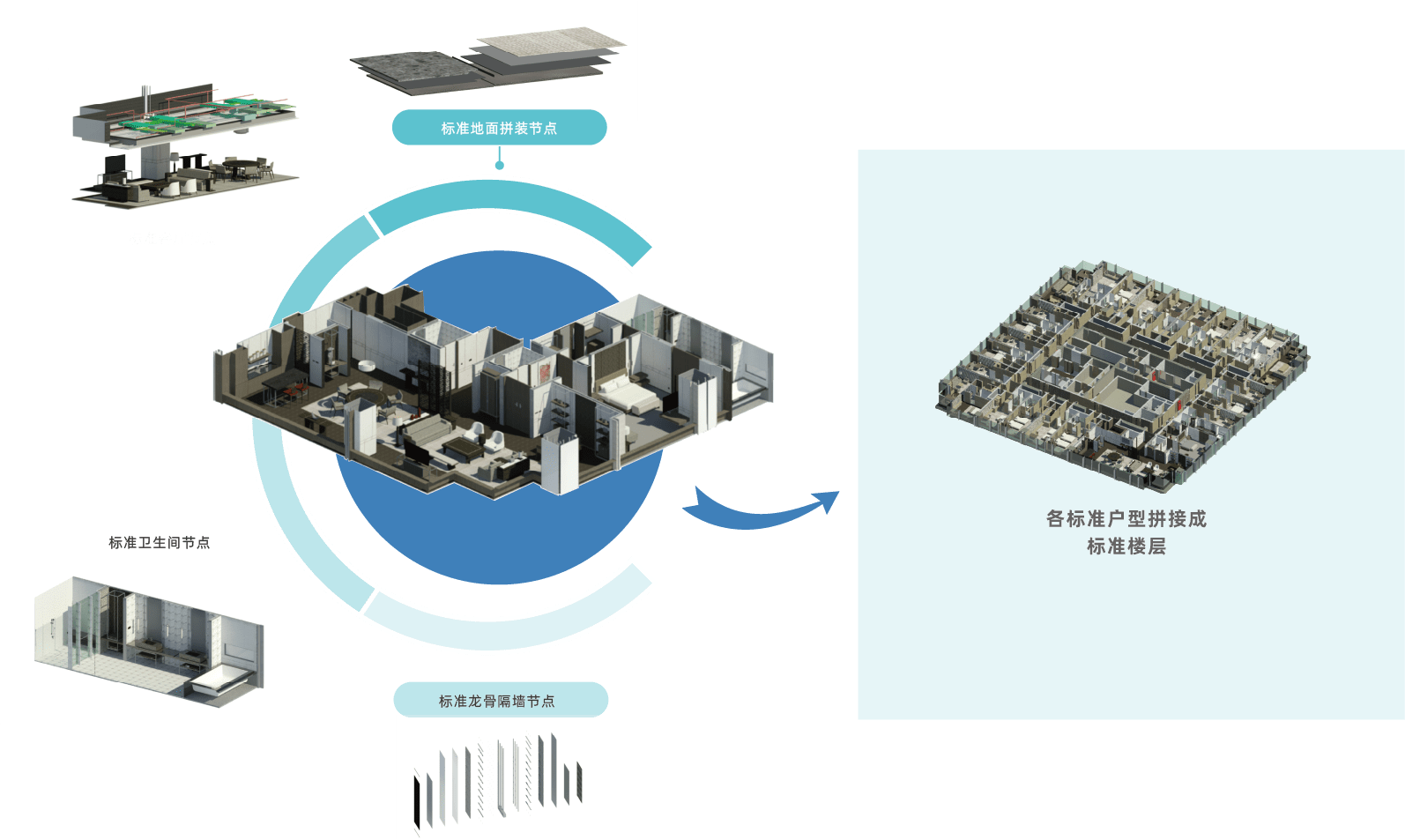
3. Inspection stage
BIM modeling is compared with point cloud scanning to verify whether the site is consistent with the BIM design

(BIM Interior Model)
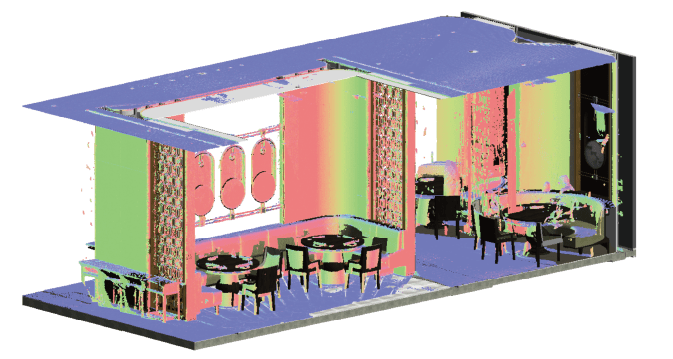

(Point Cloud Data Model)
4. Self-test stage
Check the three-dimensional model and two-dimensional drawings to ensure that the drawings are consistent
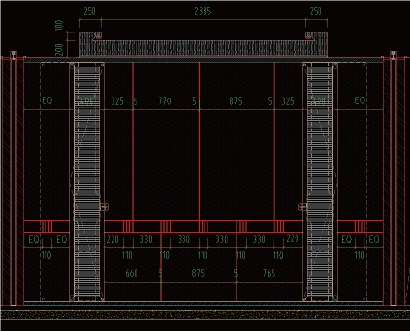
Check the three-dimensional model and two-dimensional drawings to ensure that the drawings are consistent

(two-dimensional drawing)
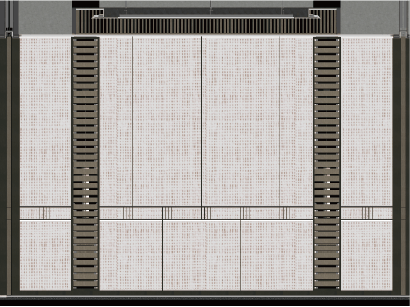

(three-dimensional model)


