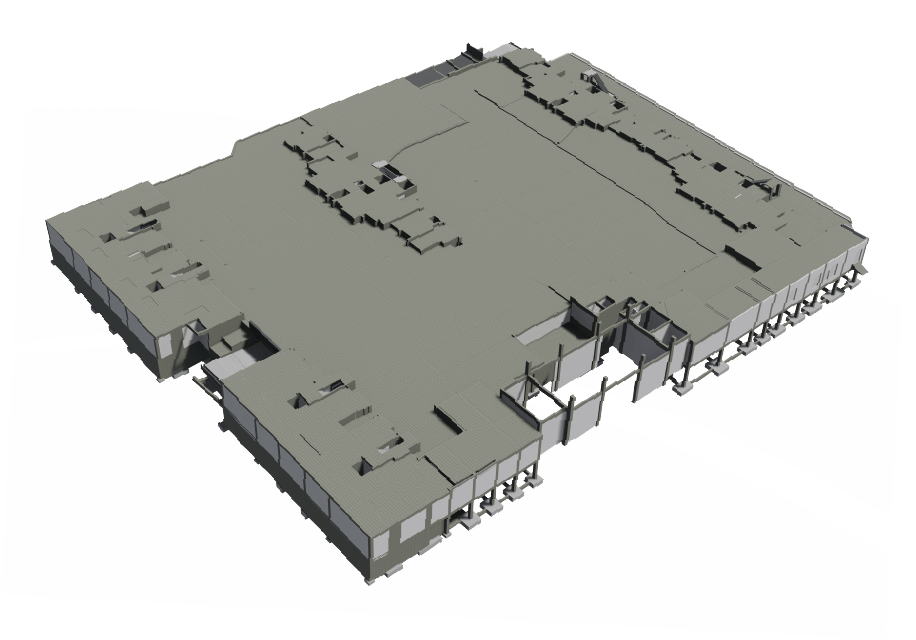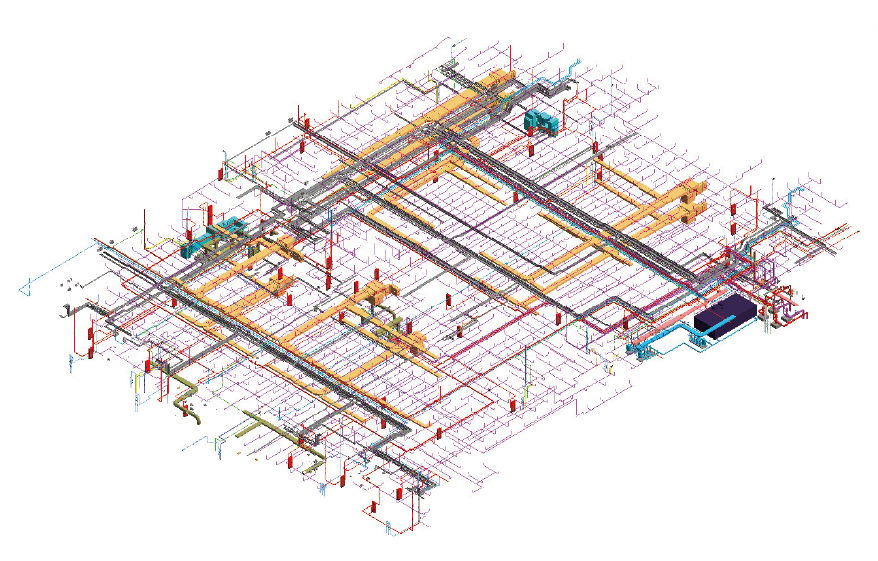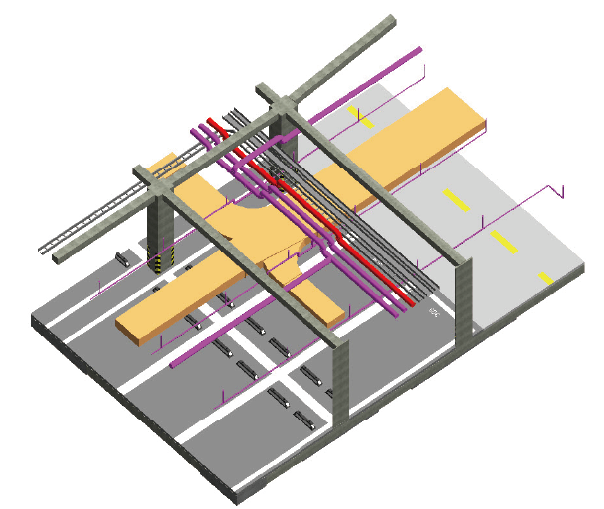C&D Xiamen Yuefu Residential Project
Release time
:2024-01-05 09:32:56 Views:
Project start date: March 10, 2021
Project Location: Northwest of the intersection of Fangyang West 3rd Road and Fangshan North 2nd Road, Li'an District, Xiang'an District, Xiamen City, Fujian Province
BIM Implementation Scope: Basement (2 floors)
Project Overview: The southeast side of the X2020P01 plot is adjacent to Tongxiang High-tech Industrial Base, which relies on the development of four major industries: electronic information industry, high-end equipment manufacturing industry, new energy industry and new material industry, and realizes the integrated development of industry and city of "base + new city".
BIM application points: use BIM technology to establish a BIM model consistent with the size of the site, and carry out error, omission, bump, and lack inspection, electromechanical and pipe comprehensive optimization drawings, help improve the design drawings, and assist Party A to implement the drawings.
Project Scale:
Total land area: 12320.719m2
Total construction area: 54150m2
Above-ground construction area: 39950m2
Underground construction area: 14200m2
1. BIM model


2. Construction phase
Use three-dimensional visualization to guide on-site construction


Project Location: Northwest of the intersection of Fangyang West 3rd Road and Fangshan North 2nd Road, Li'an District, Xiang'an District, Xiamen City, Fujian Province
BIM Implementation Scope: Basement (2 floors)
Project Overview: The southeast side of the X2020P01 plot is adjacent to Tongxiang High-tech Industrial Base, which relies on the development of four major industries: electronic information industry, high-end equipment manufacturing industry, new energy industry and new material industry, and realizes the integrated development of industry and city of "base + new city".
BIM application points: use BIM technology to establish a BIM model consistent with the size of the site, and carry out error, omission, bump, and lack inspection, electromechanical and pipe comprehensive optimization drawings, help improve the design drawings, and assist Party A to implement the drawings.
Project Scale:
Total land area: 12320.719m2
Total construction area: 54150m2
Above-ground construction area: 39950m2
Underground construction area: 14200m2
1. BIM model

(Civil Model)

(Electromechanical model)
2. Construction phase
Use three-dimensional visualization to guide on-site construction

(Basement two section)

(Three-dimensional rendering of the second basement floor)


