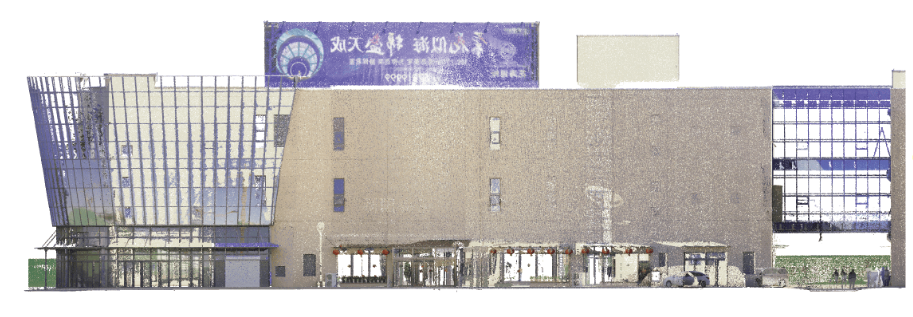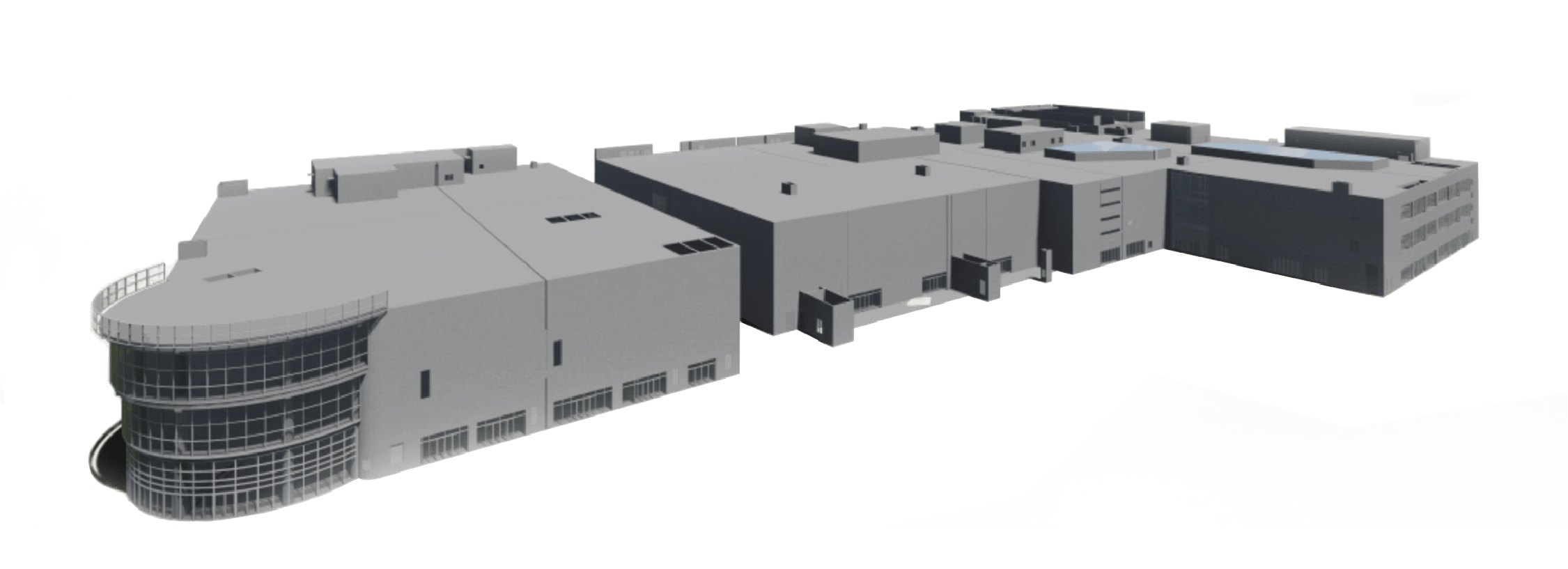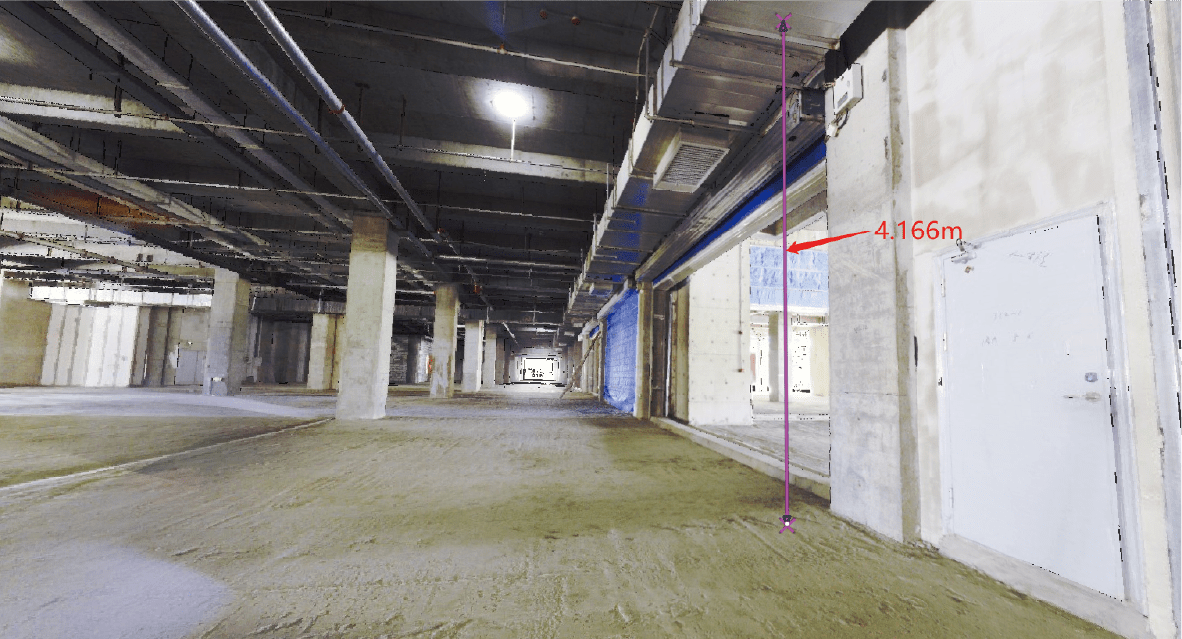SCE Tangshan Funworld commercial project
Release time
:2024-01-04 17:58:25 Views:
Project start date: July 7, 2021
Project Location: Intersection of Xinkai Road and Puguang Road, Kaiping District, Tangshan City, Hebei Province
BIM implementation scope: basement and above-ground mall
BIM Application Points:
Based on the scanning to obtain the two- and three-dimensional data of the existing building, as the basis for the renovation design, it solves the pain points of the lack of existing drawings of the existing building and the inconsistency between the as-built drawings and the actual building status.
Project Scale:
Total land area: 148,297.87m2
Above-ground construction area: 111977.84m2
Underground construction area: 36320.03m2
1. Point cloud scanning
By scanning the existing three-dimensional data model of the building, it can be used as the basis for renovation design (overall)
(overall)
 (Block D)
(Block D)
 (Block E)
(Block E)
3. Floor plan
Based on the two-dimensional data of the existing building obtained by scanning, it is used as the basis for the renovation design, which solves the pain points of the lack of existing drawings of the existing building and the inconsistency between the as-built drawings and the actual building status

4. BIM model (Civil model)
(Civil model)
Project Location: Intersection of Xinkai Road and Puguang Road, Kaiping District, Tangshan City, Hebei Province
BIM implementation scope: basement and above-ground mall
BIM Application Points:
Based on the scanning to obtain the two- and three-dimensional data of the existing building, as the basis for the renovation design, it solves the pain points of the lack of existing drawings of the existing building and the inconsistency between the as-built drawings and the actual building status.
Project Scale:
Total land area: 148,297.87m2
Above-ground construction area: 111977.84m2
Underground construction area: 36320.03m2
1. Point cloud scanning
By scanning the existing three-dimensional data model of the building, it can be used as the basis for renovation design
 (overall)
(overall) (Block D)
(Block D)  (Block E)
(Block E)2.Truview panorama
Directly measure the size, height difference and other information of a certain location on the site to understand the actual situation of the project

Directly measure the size, height difference and other information of a certain location on the site to understand the actual situation of the project

3. Floor plan
Based on the two-dimensional data of the existing building obtained by scanning, it is used as the basis for the renovation design, which solves the pain points of the lack of existing drawings of the existing building and the inconsistency between the as-built drawings and the actual building status

4. BIM model
 (Civil model)
(Civil model)

